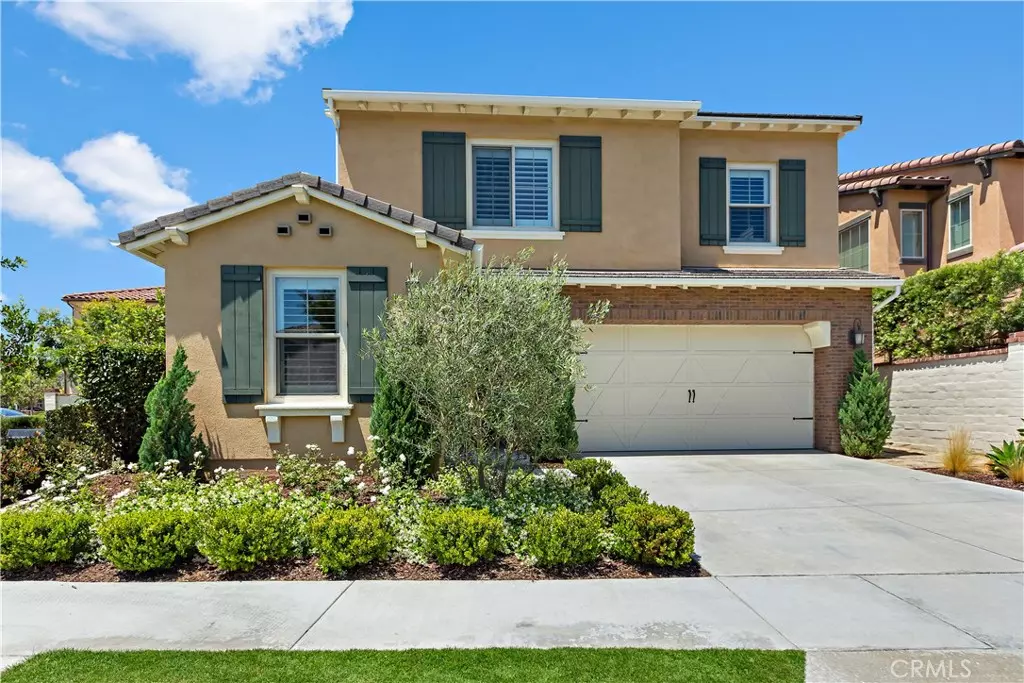$1,300,000
$1,195,000
8.8%For more information regarding the value of a property, please contact us for a free consultation.
4 Beds
3 Baths
2,463 SqFt
SOLD DATE : 07/09/2021
Key Details
Sold Price $1,300,000
Property Type Single Family Home
Sub Type Single Family Residence
Listing Status Sold
Purchase Type For Sale
Square Footage 2,463 sqft
Price per Sqft $527
Subdivision Other (Othr)
MLS Listing ID PW21122943
Sold Date 07/09/21
Bedrooms 4
Full Baths 3
Condo Fees $232
Construction Status Turnkey
HOA Fees $232/mo
HOA Y/N Yes
Year Built 2014
Lot Size 3,920 Sqft
Property Description
This Beautiful 4 bedroom, 3 bathroom home is a prime location on a single-loaded street in the highly desirable community of La Floresta. The home features an open concept floor plan with engineered wood floors, 9-foot ceilings, great room, dining area and gourmet kitchen with large island, granite countertops, stainless steel appliances, two ovens, faux brick backsplash and recessed lighting. The large slider opens up the home to indoor/outdoor living highlighted by a spacious California room with brick fireplace and built-in grill. The downstairs offers a bedroom perfect for guests or an office. Upstairs the large master suite includes two walk-in closets with mirrored doors, upgraded tile floors, large tub and shower. The second story is completed by two more bedrooms, bathroom with dual sinks and shower over tub plus a spacious laundry room with huge storage area. The two-car garage has a tankless water heater, epoxy floors, custom cabinets and lockers. Other upgrades include brand new carpet and paint, wide blade shutters throughout, professionally designed and low maintenance landscaping with dripline sprinklers. The community amenities include clubhouse, pool, spa, splash pad, BBQ grills, firepit, playgrounds, walking trails and is walking distance to Whole Foods, restaurants and shops.
Location
State CA
County Orange
Area 86 - Brea
Rooms
Main Level Bedrooms 1
Interior
Interior Features Ceiling Fan(s), Granite Counters, High Ceilings, Open Floorplan, Recessed Lighting, Bedroom on Main Level
Heating Central
Cooling Central Air
Flooring Carpet, Tile, Wood
Fireplaces Type Outside
Fireplace Yes
Appliance Built-In Range, Double Oven, Dishwasher, Microwave, Range Hood, Tankless Water Heater
Laundry Laundry Room, Upper Level
Exterior
Exterior Feature Barbecue
Garage Direct Access, Driveway, Garage
Garage Spaces 2.0
Garage Description 2.0
Pool Community, Fenced, Association
Community Features Sidewalks, Pool
Utilities Available Sewer Connected, Water Connected
Amenities Available Clubhouse, Fire Pit, Outdoor Cooking Area, Barbecue, Playground, Pool, Spa/Hot Tub
View Y/N No
View None
Roof Type Composition
Porch Arizona Room
Parking Type Direct Access, Driveway, Garage
Attached Garage Yes
Total Parking Spaces 2
Private Pool No
Building
Lot Description Corner Lot, Drip Irrigation/Bubblers
Story Two
Entry Level Two
Foundation Slab
Sewer Sewer Tap Paid
Water Public
Level or Stories Two
New Construction No
Construction Status Turnkey
Schools
School District Brea-Olinda Unified
Others
HOA Name La Floresta
Senior Community No
Tax ID 32035329
Security Features Carbon Monoxide Detector(s),Fire Sprinkler System,Smoke Detector(s)
Acceptable Financing Cash, Cash to New Loan
Listing Terms Cash, Cash to New Loan
Financing Conventional
Special Listing Condition Standard
Read Less Info
Want to know what your home might be worth? Contact us for a FREE valuation!

Our team is ready to help you sell your home for the highest possible price ASAP

Bought with Jae Kim • Ten Pointe Realty

Real Estate Agent & Loan Officer | License ID: 02076931
+1(949) 226-1789 | realestateaminzarif@gmail.com







